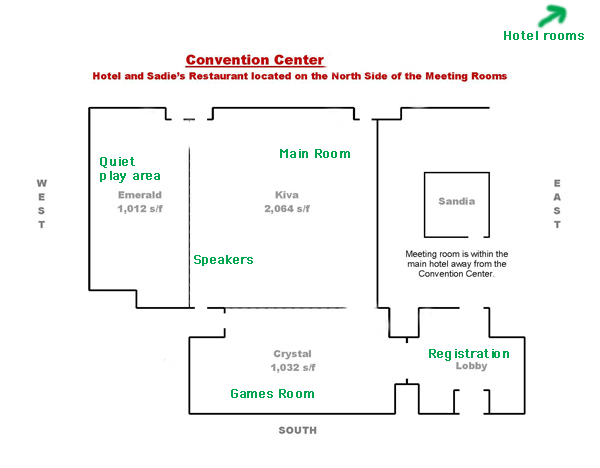
I erased some wall where I hope/intend to have the moveable wall left open between the main room and the play areas.
Table games and maybe video games can be to the south, off the little lobby where the registration table will be. There are a couple of couches there. I figure that end will be a good hangout for older kids.
To the west (left of the photo) is another room we can use for toys and younger kids. We can have paper, markers, mazes, pencils...
In the main room we will probably request "banquet style (round tables and chairs) so that people can bring laptops and food, and will have toys, paper and pens in there for the adults, too. Being a fidgeter and a doodler myself, I would like to cater to people of a similar nature. If we can get a combination of "classroom" (rectangular tables) and "banquet," I might try for that. If they let us set up our own tables, even better.
As to names of rooms, "Sandia" and "Kiva" are sanDEEah and KEEva.
The map I used was for the fire department or insurance company, I guess; it showed the location of fire extinguishers before I messed with it. What it doesn't show is that the rooms open up to hallways on the north/top and east/right, and to the outside on the others.
No comments:
Post a Comment